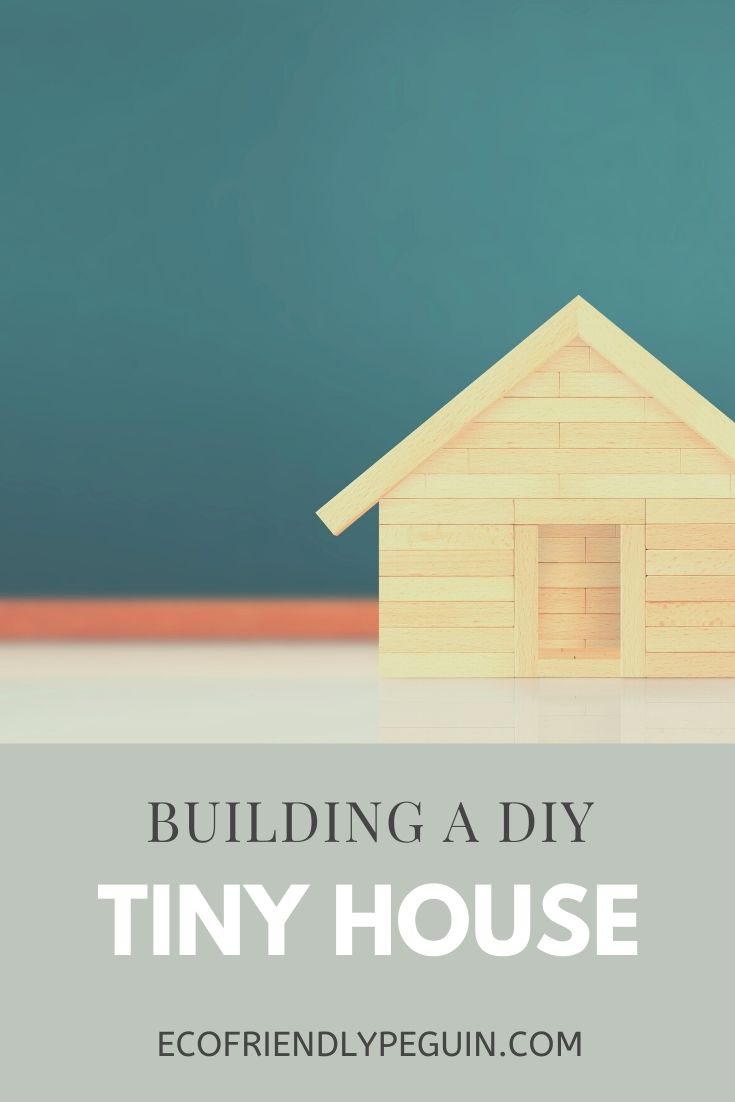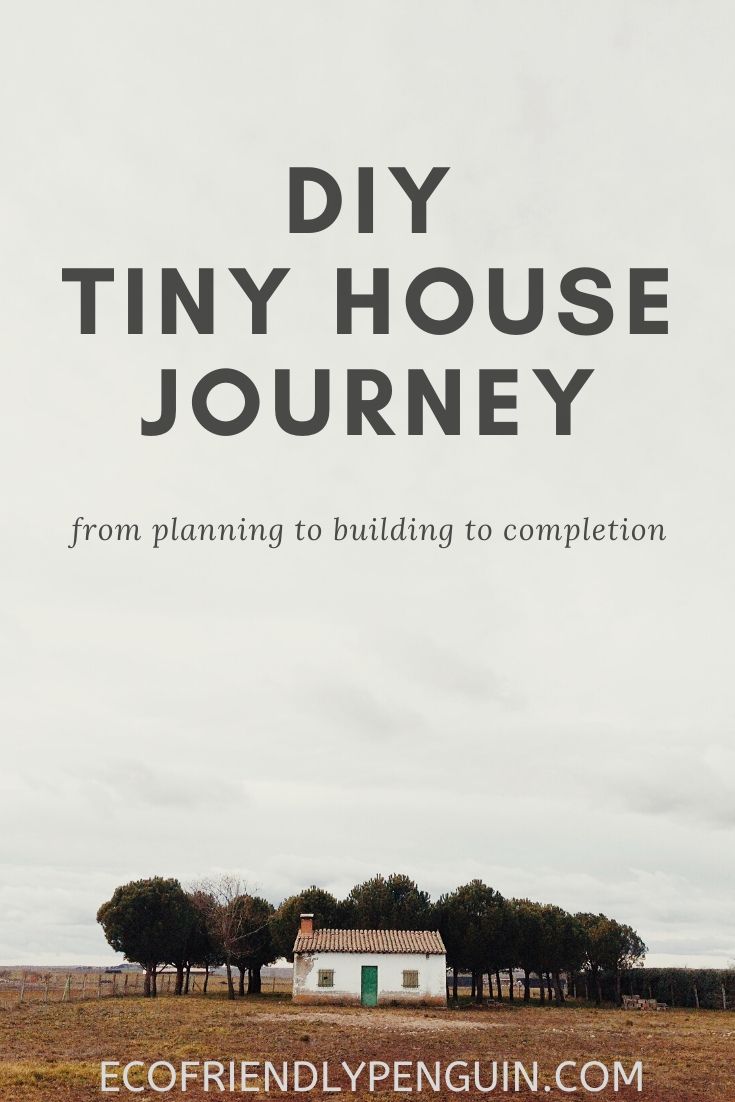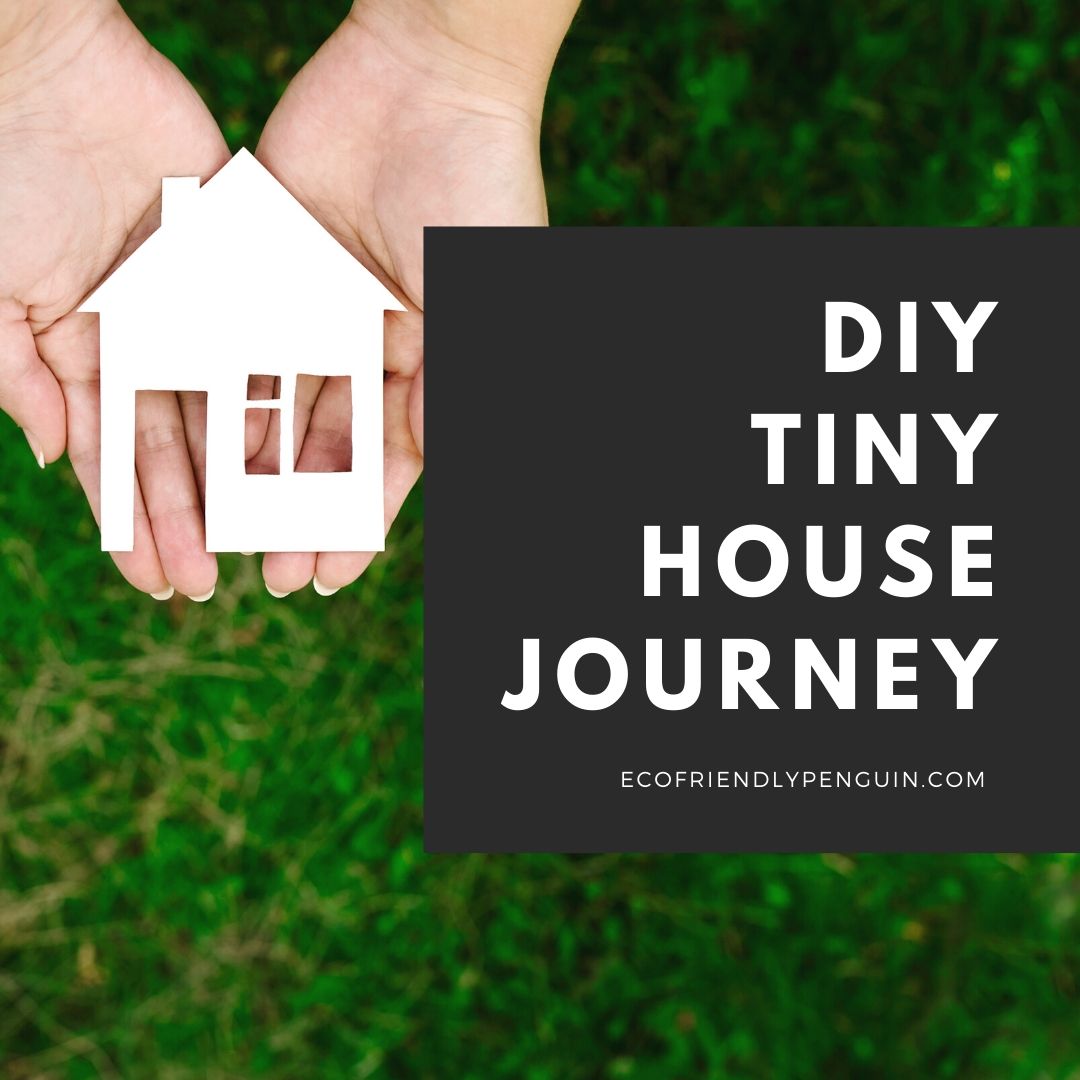I’ve been obsessed with the thought of building a DIY tiny house for a few years now. I have spent hours on Pinterest and google, looking up plans, tips and tricks, storage ideas, etc. Eventually the idea just kind of slipped away from me as life wore on. Recently… I’ve been dreaming again, and this time, I’m going for it.
Deciding to build a DIY Tiny House
- I’ve always wanted to build or design a home. I especially love looking up the Kent model homes and looking at the different layouts. I’ve also have always loved the idea of building a house from the ground up.
- In the past 6 months, I’ve been really exploring minimalism and cutting down on clutter and things I just don’t *need*. I find it refreshing and kind of freeing to just go through my “stuff” and donate things I don’t need or haven’t used.
- I am also on a mission to have a more eco friendly home. If I were to build a tiny house, I would love to have it as eco-friendly as possible.
- Guys, I really love being alone. The thought about having my own tiny home, on a plot of land completely surrounded by trees, is just heaven to me.
- I would love to live completely off grid. I’m still looking into the ‘legality’ of it, but I would love to live off solar panels as my source of power!
RELATED POST: Eco-Friendly Household Items that Reduce Waste
How Tiny is Tiny?
I’m not going to go super small. I don’t need to have the tiniest tiny house around! But I do want something small. If you can imagine it, I want a traditional tiny house, but with a bedroom added on. I need to make sure there is at least one quiet, small room with a door (besides the bathroom) where we can make phone calls and do other business related stuff.

Sharing the Journey
Obviously, there is a lot to plan for. I hope you are interested in following along with me as I learn, plan, and build my DIY Tiny House, because I’m going to be documenting the whole thing.
Over the course of the next few years, (I’m trying to be realistic about the timeline!) I’m going to share everything. From buying a plot of land, to outlines, to plumbing, to costs! And everything in between.
And I’ll be honest, I don’t expect a smooth ride, I’m sure this will be a frustrating journey, but I’m excited for it!
RELATED POST: Master List of Household Reusable Items
What I’m Planning
Here are a few of the articles I have planned already:
- Tiny House Designs
- Tiny House Plot of Land
- Permanent Tiny House versus Tiny House on a Trailer
- Tiny House Storage
- Tiny House Stages of Planning
- Off Grid DIY Tiny House
- Tiny House posts for each ‘area’ (Kitchen, Bathroom, Living Space)
- Tiny House ‘Must Haves’
- Costs for Building a Tiny House
- Tiny House Building Materials
- Sustainable Tiny House
These are just a handful of article ideas I already have planned, I will also be sharing anything else that pops up, good or bad. If you have anything you would like to see me talk about, make sure you leave a comment and let me know!
RELATED POST: Reduce Your Carbon Footprint

Legality of a DIY Tiny House
Depending on the country or state you live in, there are certain rules you have to follow if you want to build a DIY Tiny House. Of course you have to make sure everything is inspected and approved, and you need to make sure you have the proper building permits.
There are also certain rules in some areas about having to have a traditional power hookup for your house.
If your Tiny House is on a trailer, in some places they won’t let you live in it year round either. There are some advantages to having your tiny house on a trailer though, you can easily move it if needed.
Biggest Challenges I’m Expecting
There are a few things I just won’t be able to sacrifice. But that’s also why I’ve decided to build my own tiny house. For example, I really want to be able to include a tub in the bathroom. I know this is a big luxury when it comes to a tiny home, but this is something I would really love to include.
Another thing is storage, I’m going to use every nook and cranny I can find for storage. I would love to make sure I have the room to store extra blankets, dishes and silverware, and clothes, but also book shelves. I have tons of books and while I know I need to down size that a lot, I want to make sure I can still bring some books I love and books I still haven’t read yet. Plus, I think it would make a nice addition to the house if I can find some extra space for books where you wouldn’t expect it.
Like I mentioned, I’m also planning on having an extra room attached to the tiny house. This room will basically be an office and master bedroom in one. This leaves the typical loft area that tiny homes usually have open to being a guest bedroom area, as well as a large storage area.
RELATED POST: Creating a More Eco Friendly Home
Keepin’ it Real
Of course, I know there will be some struggles to living in a tiny house. I plan on talking about that too. Especially transitioning from a house that’s honestly too big for us, AND bringing our dogs to live in a tiny home too! Tiny houses are definitely not for everyone, so eventually I will also be talking about adjustments and sacrifices we might need to make.
Part of planning the tiny house is going to include some open area where we can easily build on to our tiny home if we feel like we need a little extra space. Like I said, I’m not looking to build the tiniest house ever, but I am planning on going tiny!

